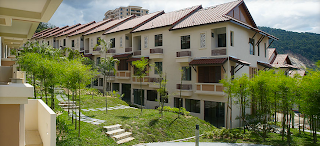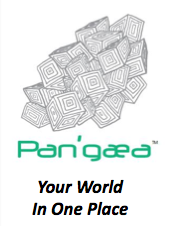Alila is a renaissance of tropical architecture and living. Modern tropical architecture combines beautiful forms with natural elements to create a tranquil environment in harmony with nature. Water features, such as lily ponds and cascades, and coconut trees are dominant features of the tropical landscape, creating a soothing, tropical sanctuary for the mind, body and soul.
Alila is located on a tranquil hill slope bounded by dense vegetation. It is situated within minutes from the picturesque coast of Tanjung Bungah and conveniently a short drive from George Town and other major hubs in Penang.
This 18.38 acres development comprising of 426 residential units, will be built in 3 phases. The first phase comprising 250 units of condominiums and penthouses whereas - the second phase is a gated and guarded community comprising 122 units of garden villas and 40 units of villas. Both phases had been completed with Certificate of Fitness of Occupation (CFO) being obtained in Apr and May 2008 respectively. The third phases which comprise 8 units of bungalow lot will be built at the later stage.
A unique feature of Alila is its eco-development approach to its construction. Native foliage from the site will be transported to another suitable habitat during the construction stage and after completion of the development, will be replanted back. The purpose behind such environmental protective measures is to attract the native wildlife back into the residential area and restore harmony to the area's ecosystem.
In order to compliment the original land form, the internal driveway was designed to be only 24 feet wide. The access roads closely mirror the natural contours of the land winding through the site and in the process forming secluded cul-de-sacs.
The building design concept offer tropical elegance with modern functionality. Extensive glazings and other design elements that create an enhanced sense of space and invite natural light into the homes. Interiors are visually extended by blurring physical boundaries to bring the natural outdoors in.
Project Name : Banyan IV, Alila
Developer : Hunza Properties Berhad
Location : Tanjung Bungah, Penang
Property Type : Town House
Tenture : Freehold
Land Size : 24' x 37'
Gross Built-up : 2443 sq. ft.
Price Asking : RM 1.X M, nego
Price Asking : RM 1.X M, nego
Location Map
Site Plan
Floor Plan
Surrounding View
Show Units Views
For more info please call Ronaldo at +6 012 477 9144
or email: cclim@zeon.com.my

























































